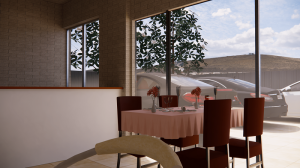• Checking that the builder will provide a defect liability at the handover
• Structural integrity inspection to ensure that the right renovation moves are made. Without these, the wrong wall could be removed which would result in more out of pocket expenses due to the roof caving in.
• Inspections of any cracks/settlement marks on the walls
• Finding the cause of said cracks/settlement marks
• Evaluating the effect of removing a load bearing wall for making an opening in the location of the load bearing wall
• Design a beam to ensure the structural integrity of your home when in need of removing a load bearing wall, supporting wall, or making an opening in said wall.
• Examining the foundation of the home to ensure it is suitable for renovations/extensions.
• Planning and designing to prepare the drawings required for council approval
• Taking care of risk management by checking builder insurance, qualifications and ensuring there are no hidden clauses in the contract
• Sourcing quotes from various builders to ensure our clients had the best price to work with, based on the information and designs.
All of these measures and more were taken into account by Solution for Construction while working on these home extension projects in Adelaide.
Solution For Construction Pty Ltd
Our new graduate architect on board, Harry has completed three custom home remodeling projects in Adelaide in the following areas:
-
Dudley Avenue, Daw Park
-
Amsterdam Crescent, Salisbury Downs
-
Bartel Court, Gawler East
Solution for Construction was contracted to design these Home Extension Projects and Custom Home Remodeling. Our graduate architect Harry oversaw in order to understand the client’s requirements and develop a visual idea based on how the clients want their home to look like after the custom home remodeling.
Time and time again Solution for Construction is trusted with overlooking and managing projects that are not only professional but in this case personal as well.
Our architect Harry at Solution for Construction was in charge of the following
There are many aspects to ensuring the quality and construction of the custom home remodeling projects.
• In-depth consultation to understand what the client needed and wanted in from their house
• Remodeling advice
• The first draft that included a range of design possibilities
• Mark up drawing by the client or subsequent meetings
• Final sketches
• 3D rendered models
• Passover to engineers to file the application for planning approval and structural design before construction begins.
We also have our own structural engineers at Solution for Construction to ensure that each project runs smoothly and efficiently.



