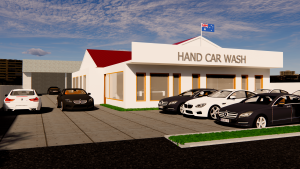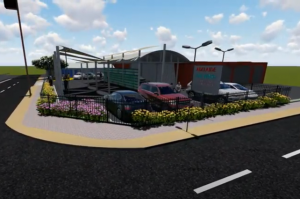Solution For Construction Pty Ltd
#
Take Away Shop Attached to Residential Home
Project Description:
The client wanted to change a part of the residential building into a partly residential and partly retail building. He wanted to attach a takeaway shop to the residential property in Clearview by making some internal alterations to the living areas.
The original design is a 3-bedroom house. A redesign of the house was required to change the residential area to a takeaway shop attached to a dwelling. Bedroom 1 and 2 were changed into the kitchen, storage, cool room, and the takeaway counter for the takeaway shop. The living room was redesigned into a waiting area for the customers. The remaining part of the residential area was not altered leaving the kitchen, dining, bathroom, and bedroom 3 unchanged.
Since the property will undertake a takeaway shop attached to a residential home, a fire and sound resistant design was required to fulfill the building rules consent. For the parking area of the takeaway shop, three parking bays were added to the existing driveway. A traffic management plan was put in place by removing an existing fence and no parking sign to enable cars to turn.
Project Type: Take away shop attached to a residential home
Involvement in Project: Structural Design, Fire design, Transport Design and Project Management Support
Location: 208 Hampstead Road, Clearview






