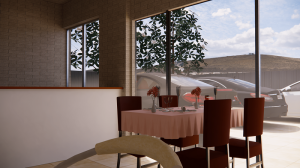Solution For Construction Pty Ltd
#
Holiday Home, Niue Island
Civil Engineering Consultants Adelaide
Solution for Construction was hired to create structural engineering based on an architectural plan submitted by our client for a new holiday home in Tahia, Niue Island.
A Pacific Island paradise like no other, Niue Island is one of the smallest countries, and one of the largest raised coral atolls on earth and can be found in the South Pacific Ocean 2400km northeast of New Zealand, south of Samoa, and west of the Cook Islands.
The structural engineering design plans of this holiday home included the foundation on timber poles, roof truss design, timber frame design, and timber floor plan.
Tuhia Terraces is built on a coral rock with a vegetation surrounding. While this made a beautiful location for a private holiday home residence, it complicated the structural design. The client also voiced the need for exposed roof trusses as visual aesthetics were of great importance.
Aesthetics were of great importance, so the challenge for our structural engineering team was to achieve the desired look whilst still satisfying structural integrity. We made sure their particular design style was stable to hold the roof and have a solid foundation atop coral rock bed, yet still complimenting lush surrounds and allowing a relaxed lifestyle. Being by the ocean, high wind speeds and ocean damage also had to be taken into consideration in our structural analysis calculations.
Our designers turned the design into a timber pole house that’s coastal in style and welcoming yet still maintains privacy thanks to the dark external cladding. Think white on the white inside, but a dark exterior.
The front veranda looks out to the deep blue ocean visible over the banana plantation below it. Outdoor living is encouraged, with decking right around the house.
This holiday home design and positioning is the epitome of lifestyle.


