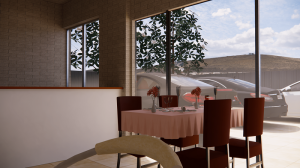Like every residential renovations project, this project required plans or permits for:
- All new construction
- New doors or windows openings
- Moving interior walls
- Patios, patio enclosures & decks
- Re-roofing & re-framing
- Carports & storage sheds
- Room additions
- Adding or altering electrical or plumbing.
We started with a structural inspection to check the building’s stature which is the most important part of a home remodeling project. The foundation of the existing home was checked to determine whether it was strong enough to take the remodel. Thereafter, it was our architects and interior designers who played their part before the home was handover to the builder for construction.



